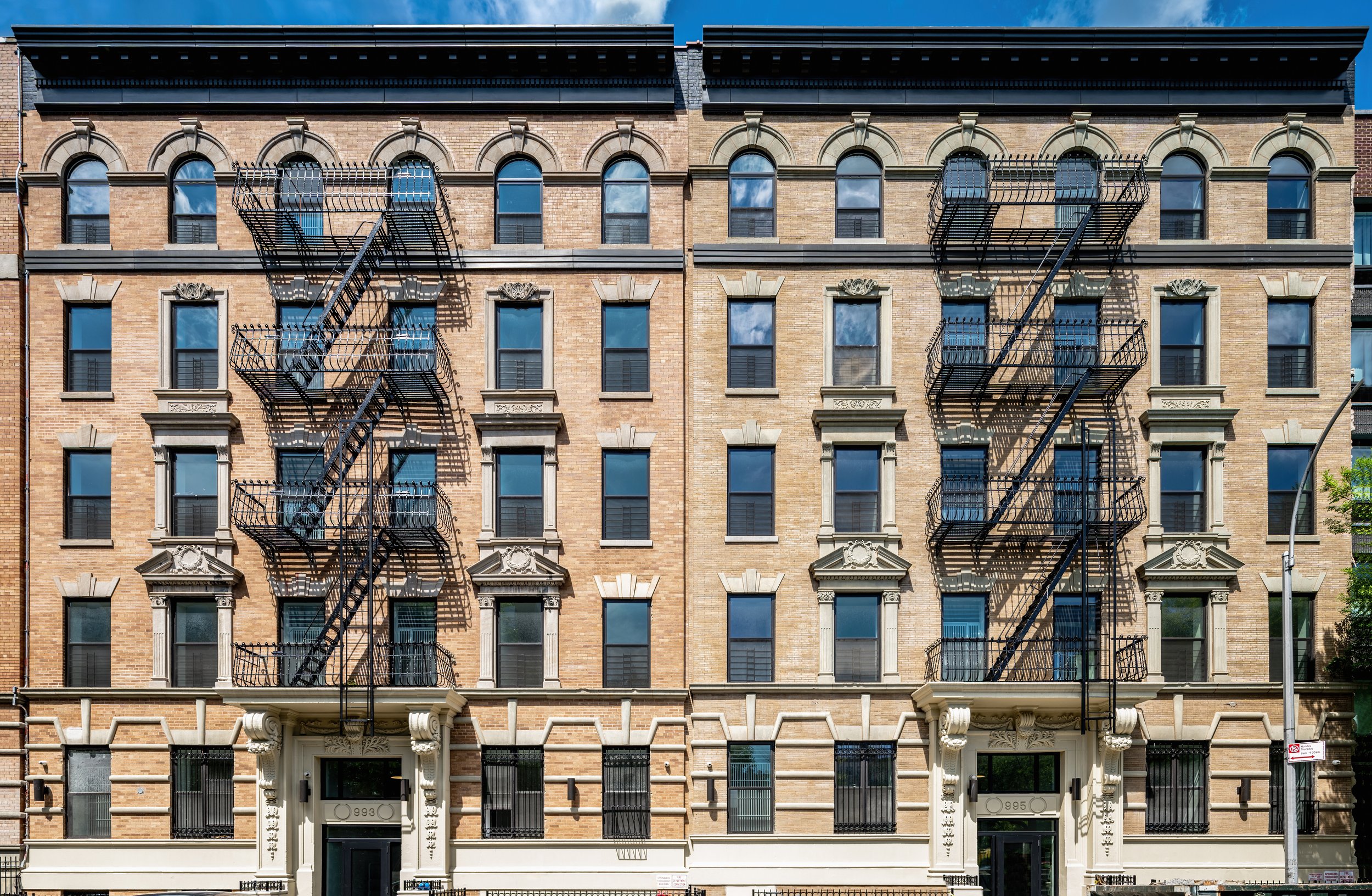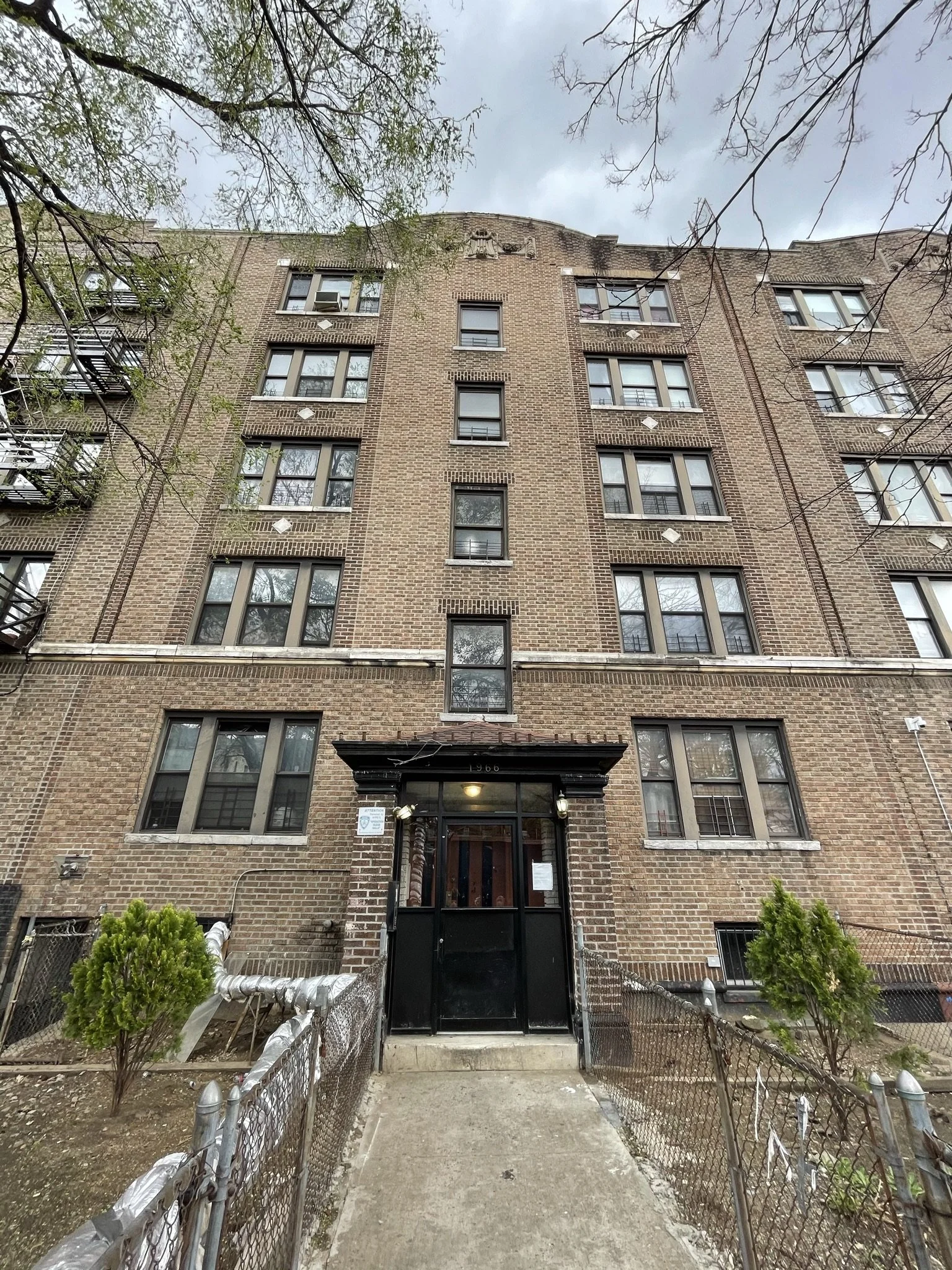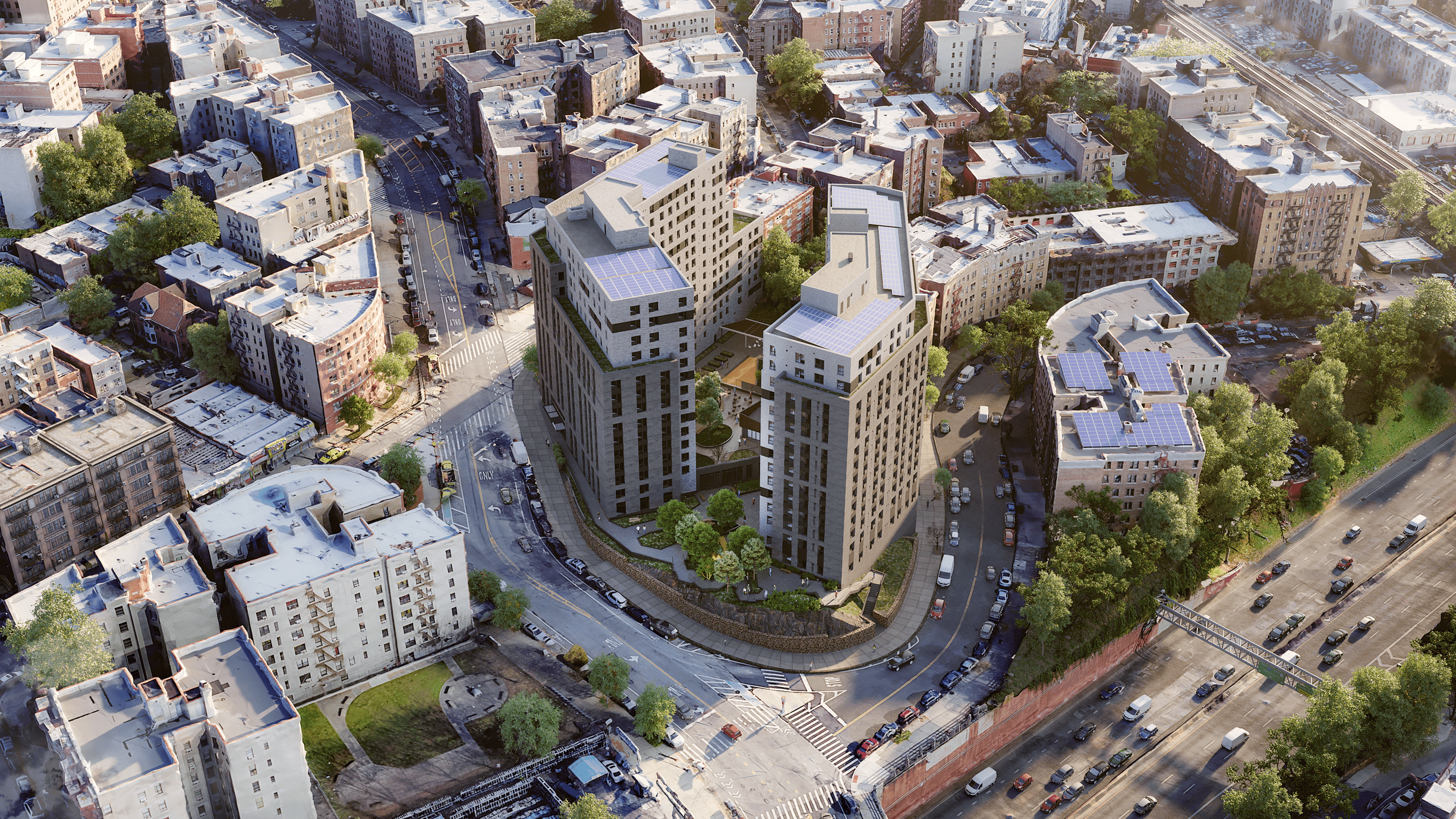In May 2018, Bronx Pro Group and Avant Development were selected to develop 4 distressed properties in the Bronx (774 Union Ave, 993-995 Union Ave & 1042 Longfellow Ave) through HPD’s Affordable Neighborhood Cooperative Program (ANCP) as low equity HDFC cooperatives. The properties are currently owned by Restoring Communities and were formally managed by HPD’s Tenant Interim Lease (TIL) Program. In an effort to ensure long term stability for prospective cooperative shareholders, Long Union Developers LLC is substantially rehabbing where all units will be fully rebuilt, including new kitchens and baths, plumbing, roofs, upgraded electrical, energy efficient windows, and new intercom/electronic key card access systems. To save energy, all exterior walls have been insulated to current code requirements and boiler plants have been replaced with high efficiency boilers paired with zoned hydronic baseboard heating systems. All exterior facades have been repaired, pointed, and cleaned. Existing lobbies, public hallways and rear yards will be upgraded. The project has been designed to achieve certification under HPD’s 2016 Enterprise Green Communities Overlay. The project is financed via a CPC bank loan, HPD capital & an AHC grant. Total development cost is $32.8 million.
As part of the city of New York’s Third-Party Transfer Program, Bronx Pro Group was awarded 2017 Grand Concourse in the Mt. Hope neighborhood of The Bronx. Redevelopment of this underutilized site - currently a vacant three-story building - will bring approximately 34 units of studio, one and two-bedroom apartments to a neighborhood in great need of modern, affordable housing. The formerly city-owned, small and difficult to develop site will be improved by a sleek ten story, responsive to the unique context of the Grand Concourse. The proposed development utilizes AIRS zoning to create an age-diverse, mixed income residential tower. Complete with resident gym, 2017 Grand Concourse will be built using Passive House technologies and will reach Enterprise Green Community certification.
In September 2018, Bronx Pro Group was awarded management of 3 distressed properties in Morris Heights via NYC’s Third-Party Transfer program. A substantial rehabilitation of properties is under construction, including new kitchens, baths, plumbing, roofs, and electrical upgrades across each of the buildings. The project is financed via HPD Subsidy Programs and 9% Low Income Housing Tax Credit Equity. Total development cost is $32.11 million, and the project targets a December 2023 closing date.
Services for the UnderServed Inc. (S:US) and Bronx Pro Group are partnering on an exciting redevelopment of an underutilized site located at 1600 Macombs Road in the Morris Heights section of the Bronx. The site is approximately .7 acres (31,000 feet) and was occupied by a former hospital operated by S:US as a residential treatment center. The proposed development utilizes the new R8-A zoning allowed by the Jerome Corridor Rezoning to create a mixed-use and mixed income campus to be developed in two phases with two buildings containing 570 new units of supportive and affordable housing connected by a one-story shared amenities bridge where common spaces and social service offices can be shared. The campus also includes 11,500 sf of publicly accessible open space, a rear yard and a passive recreation area for residents located on the second-floor terrace.
Phase II will be 219,560 sf with 244 units, of which 169 will be affordable to residents earning between 30%-80% AMI and 74 will be supportive housing units for single adults funded by a NYC 15/15 contract. One unit will be reserved for the superintendent. The building will include approximately 8,000 square feet of community facility space. Phases I and II will share amenities spaces and social service offices to maximize the project’s efficiency. Phase II will be financed through HPD and HDC’s ELLA Term Sheet in June 2024. The total development cost is estimated to be $172 million.
Bronx Pro Group and JGV Management formed a joint venture to substantially renovate two buildings in the Bronx totaling 52 units and three commercial spaces. Both buildings are a part of Third-Party Transfer (TPT) Program Round X. The joint venture partners secured construction financing in January 2025. The scope of work includes the replacement of all major building systems, new kitchens and bathrooms, as well as energy efficiency upgrades, including new insulation and rooftop solar PV systems. Financing sources include a private bank loan, HPD subsidy, 9% LIHTC, and AMEEP incentives. The Total Development Cost is $40.1 million.






Services for the UnderServed Inc. (S:US) and Bronx Pro Group are partnering on an exciting redevelopment of an underutilized site located at 1600 Macombs Road in the Morris Heights section of the Bronx. The site is approximately 2 acres (65,000 feet) and it was occupied by a former hospital operated by S:US as a residential treatment center. The proposed development utilizes the new R8-A zoning allowed by the Jerome Corridor Rezoning to create a mixed use and mixed income campus to be developed in two phases with two buildings containing 570 new units of supportive and affordable housing connected by a one-story shared amenities bridge where common spaces and social service offices can be shared. The campus also includes 11,500 sf of publicly accessible open space, a rear yard and a passive recreation area for residents located on the second-floor terrace.
Phase I closed on construction financing in June 2022 and is 53% complete as of November 2023. The building is 253,00 sf with 326 units of supportive and affordable housing. The project serves a range of households with income between 30% and 80% AMI and includes 200 supportive housing units with service and operating funding through ESSHI. The development is financed through HCR’s Supportive Housing Opportunity Program (SHOP), HFA tax exempt bond financing, HPD’s Supportive Housing Loan Program (SHLP), HFA tax-exempt bonds, 4% Low Income Housing Tax Credits and Reso A funds. Total development cost is estimated to be $190 million.